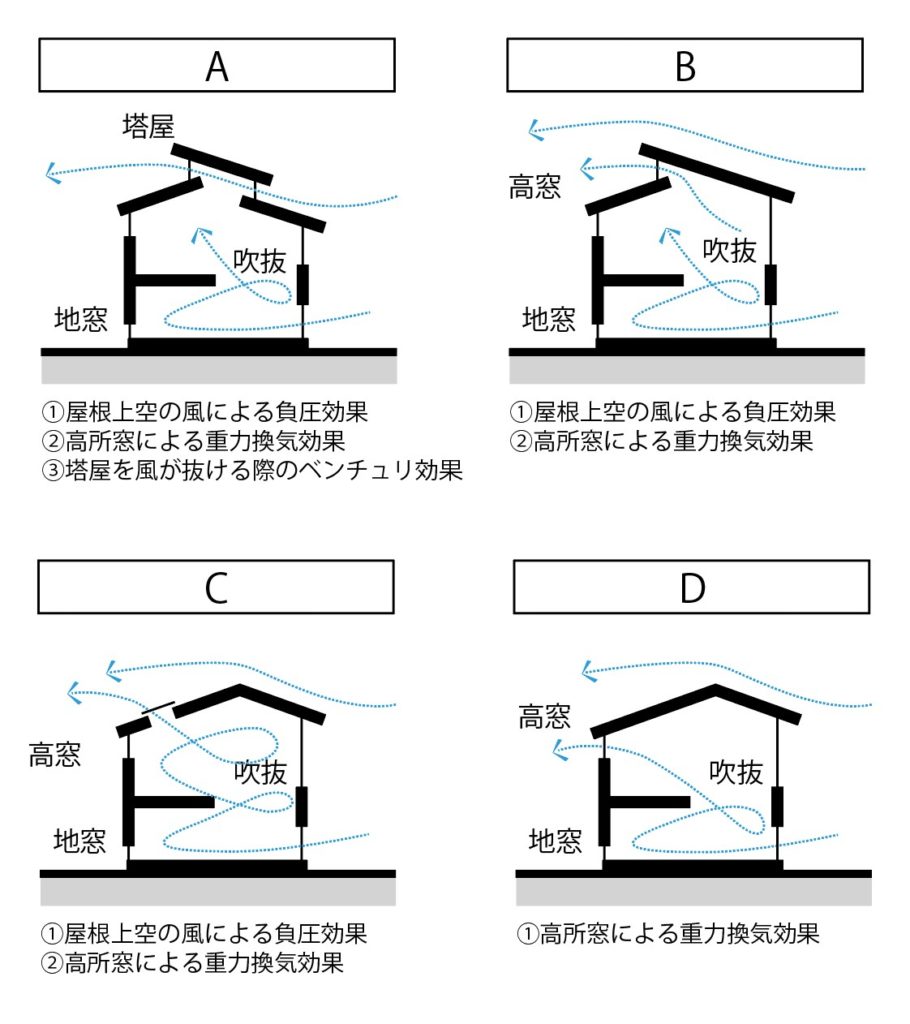11 換気と空間構成① -Ventilation and Space Composition(1)-
換気は人や住宅に良いことばかりなのに、あまり注目されていないと思う。。。
法律ギリギリで設計された住宅では、実は人の健康に対して十分な酸素が供給されていないことがあったり、風が通りにくいため、中間期(春・秋)でも空調を付けないと過ごせないような環境となっていたりすることがある。さらに、換気が十分でないと、家の壁や構造部材もすぐに腐ってしまうことが分かっています。
「じゃあ、機械で換気しよう。」と思った方、それもOKですが、空間構成(特に屋根形状)を考えることで、自然換気を更に促進する設計方法もあります。自然換気は設計の難易度が上がりますが、機械に頼らないので、ランニングコストがかからず、お財布にも地球環境にも優しいこと、自然の風なので、機械に比べて揺らぎのある気持ちの良い風が室内に通り抜けることが、大きなメリットです。
具体的な例として、市街地などで周囲を住宅やマンションに囲まれている敷地では、風が室内に吹き込みにくい環境です。その場合、積極的に自然の風を獲得しようとする事例は少ないと思います。しかしながら、地面の方は影である場合が多いため、地盤面の温度が周囲に比べて低く、このことだけで、重力換気(自然換気)をより促進できる要因として利用できます。また、自身の敷地の上空は空いているので、そこに吹く風を利用することも可能です。
屋根形状や高窓の位置の違いで、室内の換気量を増加させることが報告されており、吹抜や階段など竪に空気が抜ける空間構成を組み合わせることで、室内全体を換気し、風を通過させることができます。
具体的な屋根形状・空間構成の違いによる換気量を比較した研究報告があります。具体的には、A) 塔屋、B) ハイサイド、C) トップライトがある。それらにD) 温度差(重力)換気を加えた、換気効率を比較したものが以下の通り。(※1)
換気量の大きい方から、A>B>C>D。

もちろん、住宅ごとそこに住む方の要望や予算もあるため、Aが一律に良いというものでは無い。個人的には、エアコンがそれほど好きでないので、自然換気を多くとれることで、夏のエアコンを使う時間・期間を減らすことができることが、一番のメリットかとも思っているが、上記の長所・短所も組み合わせながら具体的な設計に落とし込みたい。
夏場のエアコン利用時間・期間を減らす方法としては、敷地に庭が確保できる場合などには、蒸暑地域の建築のつくり方も参考になる。建築家ジェフェリ―・バワの事例は、ラグジュアリーホテルのデザインだけでなく、機能的にも参考になる所が多い。
※1)野中俊宏 他著(2021)図解風の力で住まいを快適にする仕組み (株)エクスナレッジ
-Ventilation and Space Composition(1)-
Ventilation is good for people and housing, but I don’t think it gets enough attention.
Houses designed at the very edge of the architectural law may in fact not provide enough oxygen for human health, or may be so poorly ventilated . Furthermore, it has been shown that without adequate ventilation, the walls and structural members of a house can quickly rot.
‘Well, let’s ventilate it mechanically.’
It is also good. However, there are also design methods that further promote natural ventilation by considering the space configuration (especially the roof shape). Natural ventilation is more difficult to design, but its major advantages are that it does not rely on machines, so it has no running costs and is kinder to your wallet and the global environment, and because it is natural wind, it allows a pleasant and fluctuating breeze to pass through the room, compared to machines.
For example, in urban areas and other sites surrounded by houses and flats, it is difficult for wind to blow indoors. In such cases, there are few examples of actively trying to acquire natural breezes. However, as the ground is often in shadow, the ground surface is cooler than the surroundings and this alone can be used as a factor to promote more gravity ventilation (natural ventilation). In addition, the airspace above one’s own property is open and the wind blowing there can be utilised.
Different roof shapes and high window positions have been reported to increase the amount of ventilation in a room and, combined with spatial configurations that allow air to escape vertically, such as void and staircases, can ventilate the entire room and allow wind to pass through it.
There are research reports comparing the amount of ventilation for different specific roof shapes and spatial configurations. Specifically, there are a) tower roofs, b) high-sided and c) top-lit roofs. To these, D) temperature difference (gravity) ventilation was added, and the ventilation efficiency was compared as follows. (*1)
A>B>C>D, in descending order of ventilation efficiency.
(*1) Toshihiro Nonaka et al. (2021) Illustration: How the power of wind makes your home comfortable.
