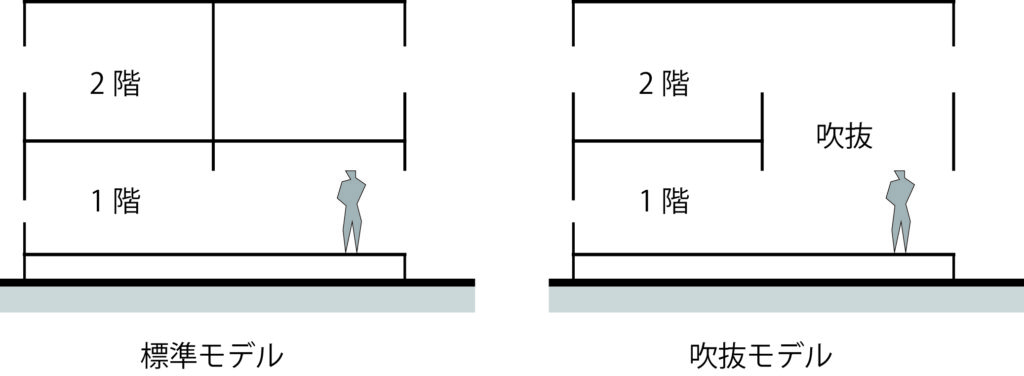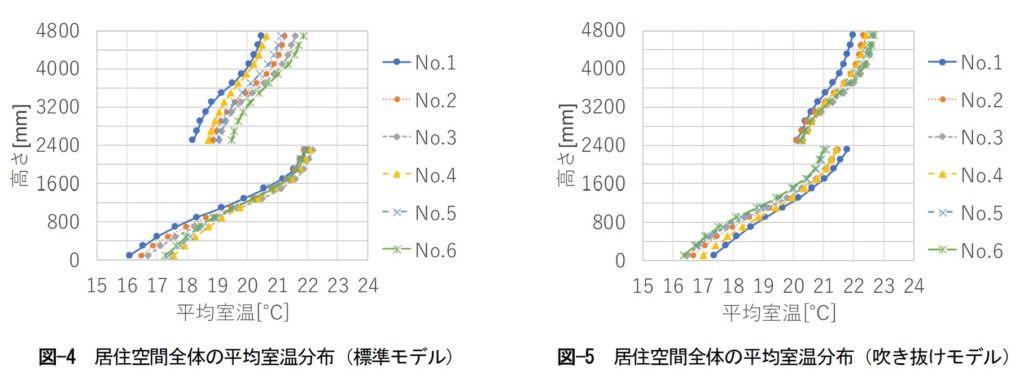10 室内温度差と快適性への影響②(吹抜の温熱環境調整機能について) -Indoor vertical temperature differences and their impact on our comfort-2-
English is written after Japanese description. #Indoor-vertical-2
「吹抜」はかっこいいけど、空調が効かなかったりしてあんまり好きじゃない。。。
ダイナミックな空間を室内に実現できて、上下階の繋がりを生むことができるため、空間を操作する際には、有効な手段の1つですが、上記の様なデメリットもあって好き嫌いも分かれているという現状もあります。
ただし、高断熱化住宅を前提にした場合、実は、この「吹抜」が室内全体の温熱環境を整える装置に変わります。つまり、温熱環境に配慮した建築設計を行うことで、「吹抜」があった方が、ランニングコストを抑えつつ、室内全体の温熱環境をより良くできます。
前項では室内上下温度差の原則を、1室のみを想定したモデルで考えていましたが、実際の戸建住宅に近いモデルでの温度差を小さくする方法を考えてみたいと思います。
下図は、2階建て住宅で各階にパネル暖房機器を設置した場合の、室内上下温度分布の調査結果である(※1)。左図(図-4)は吹抜けの無い「標準モデル」、右図(図-5)はリビングに吹抜けのある「吹抜けモデル」である。


ここで注目したいポイントは、数値ではなく、その分布傾向です。1階天井部と2階床面との温度差が標準モデルの方が大きくなっていることが分かります。この差分を標準モデルの方が大きな出力で暖房しているとも言うことができます。分かりやすく言い換えると、建物全体を空調する計画である場合、吹抜けがあった方が出力(暖房費)が小さく済むと言えます。※個室空調が良いか、全体空調が良いかは個別のプランに依りますが、高断熱住宅(HEAT20 G2レベル程度)であれば、夏・冬用空調機が各1台あれば、建物全体を空調することも可能となることを踏まえると、適切な建築設計ができていれば、全体空調も昔のイメージ程、高級品ということもなく、実現もできます。
春・秋の中間期でも「吹抜」は有効に機能します。空調が無い場合でも、1階床面と2階天井部の温度差は、吹抜モデルの方が大きくなるため、これは「温度差換気」が大きく確保できることになり、室内の温熱環境や空気質の改善に寄与します。(詳細はhttps://kae-de.com/ideas/healthy/wp-admin/post.php?post=30&action=edit)
個室空調か全館空調かは、プランとも関連するため、一概にどちらが良いとは言えないが、ここでは下記の様に整理する。
個室空調(=いわゆるnLDKタイプの個室+廊下型プラン)では、間欠運転が多く、個人の活動時間も異なる場合に有効。一方で部屋間には断熱材が無いことが普通であるため、空調容積が小さいが、温熱ロスも実は大きいというデメリットがある。
全館空調では、建物内の温度差を解消し、快適な温熱環境を実現できる。ライフサイクルコストで考えた場合は、おおよそこちらの方が小さく抑えられるが、個別空調方式に比べ、イニシャルコストは大きくなる場合が多い。地球環境的にも、人間の健康的にもこちらの方が良いことの方が多い。
上記の様なメリット・デメリットを予算や各人の生活スタイルと照らし合わせながら、最適な方式を採用したい。
この辺り、実は設計においては、環境建築と健康空間での選択を迫られるポイントでもあるが、80m2程の住宅を想定すると、現状下記の様に整理するのが一番のおすすめと考えている。
高断熱・高気密を前提とし、適切な換気計画(重力換気や風の通り道を適切に計画)で中間期(暖房冷房の不要な期間)の長期化を図る。その上で、空調は夏用・冬用の各1台を適切に設置すれば、ほぼ全館空調自体は可能である。(但し、プランに合わせて設備ダクト等を要する場合もある。)1世帯当たりの平均エアコン所有台数は3.22台と言われている(※2)が、賃貸と持ち家を合わせた統計でもあるため、戸建では3~4台程度が平均がと想定できる。エアコン1台が平均約15万円程度とすると約30万円の削減できる上、住宅内を均一に空調できる。但し、空調費用は増加するが、エアコン台数のコスト減と空調期間の短縮によるコスト減との相殺を図る。
予算にも依るが、吹抜けには床暖房をセットと考えることで、室内温度均一化に係る時間差も短縮を図ることができ、輻射熱暖房であるため、空気質もきれいに保つことができる。実は、1960年代から活躍された住宅作家の巨匠である宮脇檀は既にこの組み合わせを提案しており、ようやくエビデンスが登場したとも言える。
このようにして、イニシャル・ランニングのコスト増を抑えた(=エコにも配慮した)上で、室内の温熱環境の最適化を図ることができる。
※1)徳田健二 他 断熱性能が戸建住宅の温度分布・気流分布に及ぼす影響に関する基礎的検討 空気調和・衛生工学会大会学術講演論文集(2020.9.9~30)
※2)資源エネルギー庁 「エアコンディショナーの現状について」令和元年12月
-Indoor vertical temperature differences and their impact on our comfort-2-
‘Void’ are cool, but I don’t really like it, because the air-conditioning doesn’t work…’
It is one of the most effective ways to manipulate space, as it can create a dynamic space indoors and create a connection between the upper and lower floors. However, it also has disadvantages such as those mentioned above, which divide the likes and dislikes.
On the other hand, on the premise of a highly insulated house, the “Void” is transformed into a device for regulating the thermal environment of the entire room. In other words, by designing the building in consideration of the thermal environment, it is possible to improve the thermal environment of the entire room better if there is an “Void”, while reducing running costs.
In the previous section, the principle of the indoor vertical temperature difference was considered in a model assuming only one room, but we would like to consider how to reduce the temperature difference in a model similar to an actual detached house.
The diagram below shows the results of a survey of indoor vertical temperature distribution in a two-storey house with panel heating equipment on each floor (*1). The left-hand diagram (Figure-4) shows the ‘standard model’ without void, while the right-hand diagram (Figure-5) shows the ‘void model’ with a elevated ceiling in the living room.
The point of interest here is not the values, but the distribution trend. The temperature difference between the ceiling of the first floor and the floor of the second floor is larger in the standard model. This difference can also be said to be heated at a higher output by heating equipments in the standard model. In other words, if the whole building is planned to be air-conditioned, the output (heating costs) will be lower if there is an atrium. Furthermore, if a house is highly insulated (HEAT20 G2 level), it is possible to air-condition the entire building with only one air-conditioning unit each for summer and winter, and if the building is appropriately designed, total air-conditioning is not as expensive as it used to be. If the building is properly designed, total air-conditioning can be achieved without being as luxurious as it was in the past.
The “Void” can also function effectively in the spring and autumn mid-season. Even without air conditioning, the temperature difference between the ground floor and the ceiling of the second floor is greater in an atrium model, which ensures a greater ‘temperature difference ventilation’ and contributes to an improved indoor thermal environment and air quality. (For more information, see https://kae-de.com/ideas/healthy/wp-admin/post.php?post=30&action=edit)
Although it is difficult to say which is better, individual room air-conditioning or total house air-conditioning, as it is also related to the architectural plan, it is organised here as follows.
Individual room air-conditioning (i.e. so-called nLDK-type individual room + corridor type plans) is effective when intermittent operation is frequent and individual activity times vary. On the other hand, as there is usually no insulation between rooms, the air-conditioning volume is small, but there is a disadvantage that the thermal losses are actually large.
Whole-building air conditioning can eliminate temperature differences within a building and provide a comfortable thermal environment. The initial cost is often higher than with individual air-conditioning systems, although the life-cycle costs can be kept to a minimum. This is better for the global environment and human health in many cases.
The most suitable system should be adopted, taking into account the above advantages and disadvantages in relation to the budget and the lifestyle of each person.
This is an example. In designing a house of around 80 m2, we think the best way to organise the situation is as follows.
Assuming high thermal insulation and airtightness, and with appropriate ventilation planning (gravity ventilation and proper planning of wind passages), extend the intermediate period (the period when heating and cooling are not required). On top of this, air-conditioning of almost the entire building itself is possible if one air-conditioning unit each for summer and winter is installed appropriately. (However, equipment ducting etc. may be required, depending on the plan.) The average number of air-conditioners owned per household is said to be 3.22 (*2), but since this statistic includes both rented and owner-occupied houses, it can be assumed that the average for detached houses is around three to four units. If the average cost of an air-conditioning unit is about 150,000 yen, this means a reduction of about 300,000 yen, and the air-conditioning can be used to provide uniform air-conditioning throughout the house. However, air-conditioning costs will increase, but the cost reduction in the number of air-conditioners will be offset by the cost reduction in the shortened air-conditioning period.
Depending on the budget, floor heating in the atrium can be considered as a set to shorten the time difference for equalising the room temperature, and because it is radiant heating, the air quality can also be kept clean. In fact, Mayumi Miyawaki, a master housing architect active since the 1960s, has already proposed this combination, and evidence has finally appeared.
In this way, the indoor thermal environment can be optimised while keeping initial and running cost increases low (i.e. eco-friendly).
*1) Tokuda, K. et al. Basic study on the effect of thermal insulation performance on temperature and airflow distribution in detached houses Proceedings of the Society of Air-Conditioning and Sanitary Engineers (2020.9.9-30)
(*2) Agency for Natural Resources and Energy, “Current Status of Air Conditioners”, December 2048.
