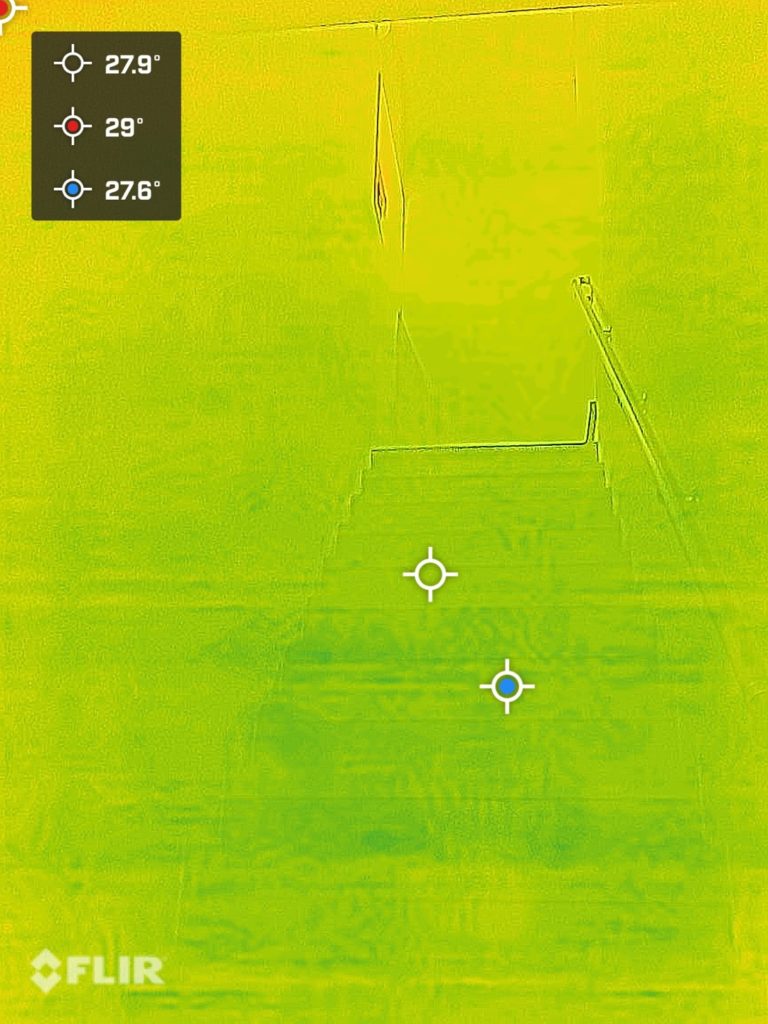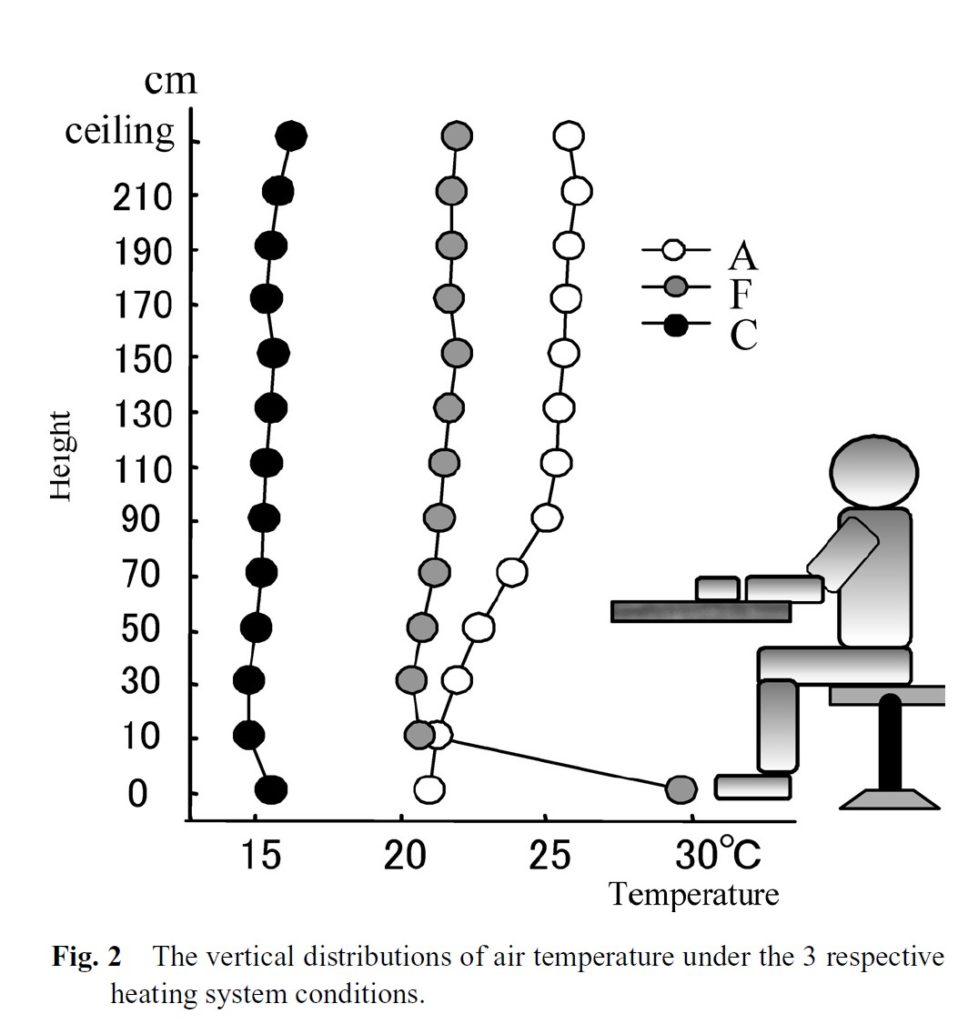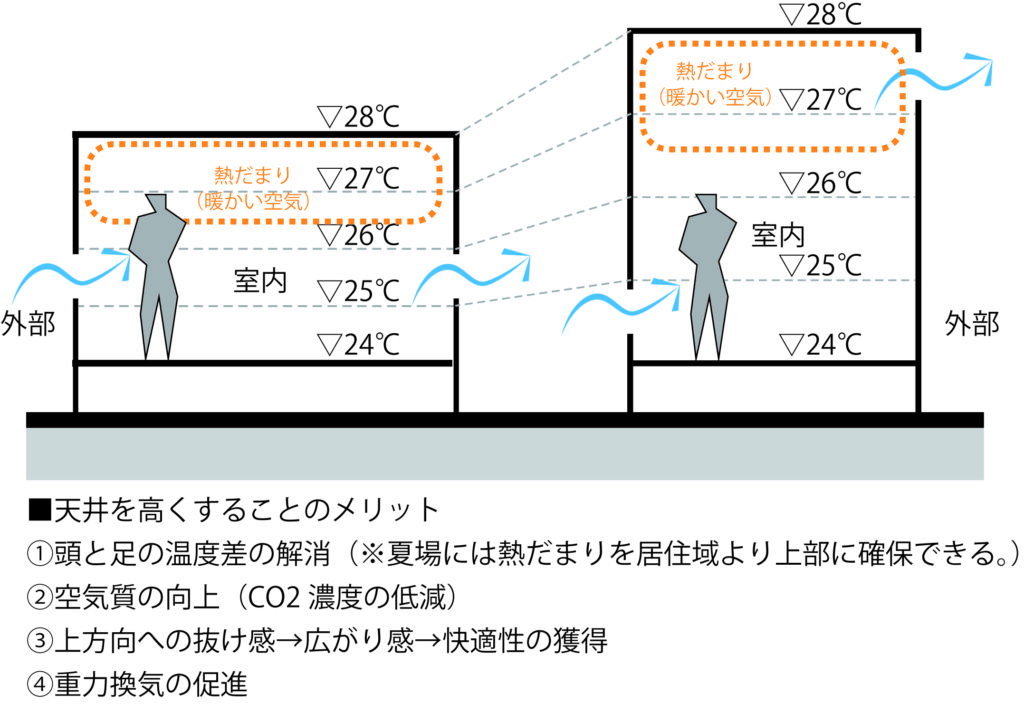09 室内上下温度差と快適性への影響① -Indoor vertical temperature differences and their impact on our comfort-1-
English is written after Japanese description.#Indoor-vertical
夏に冷房を付けていてもなんだか頭がクラっとする。
冬に暖房をつけてもなんだか気分が悪い。
こんな症状があることはありませんか?
実は断熱性能が不足しているために起こる温熱環境の悪化が原因かもしれません。
ここで問題となる温熱環境とは、「室内上下温度差」のことです。室内で上下の温度差が大きい場合、特に65歳以上の高齢者における高血圧症や心疾患のある方への健康影響が大きいと言われていて、若い方でも不快感の原因となることが、報告されています。(※1)
また、近年では夏場の気温が最高記録を更新する等で、個人的には日本全体が蒸暑地域化している(暑くなっている)ような印象もあり、熱気が室内上部に溜まる「熱だまり」や、熱気が建物内に留まってしまう「熱ごもり」も上下温度差を促進させていると考えられ、それらが室内での不快感や健康被害への原因と考えられています。
では、具体的にはどの程度の温度差で不快感を感じるのでしょうか?
答えは、3℃以上の場合です。人の頭部が、足元の温度に比べて3℃以上高い場合に、不快感を感じ始め、温度差が大きくなるほど不快感が高くなるという論文報告があります。(※2)また、日本産業規格JIS(JIS7730)でも、室内の温度差は3度以内に調整することが望ましいと記載があります。
具体例で見ていきましょう。
下図は外気温26℃の場合の2階建て住宅(断熱性能が低い)内の階段におけるサーモ画像です。上に行くほどオレンジ~黄色で下の方が緑色であることが分かると思います。2℃程度1階の方が温度が低く、体感としても下の階に降りると涼しいと感じます。(下図)
サーモ画像は色で温度が分かれているので、暖かい空気は上昇するという基本的な原理がビジュアルで分かるかと思います。これと同じ理屈で、例えば断熱性能の低い中高層程度のマンションでは最上階に暖気が集まってしまい、それが「熱だまり」となって冷房してもなんだか体が熱い・クラっとするということがあったりします。この対策には屋上断熱が有効な手段でもあったりするのですが、それはまた別の機会に触れたいと思います。

もう1つの具体例紹介として、空調方式別で、室内の高さ別による温度分布を調査した論文報告があります。ここでは外気温15℃、室内で暖房をかけた場合の高さ別の温度分布を示しています。A・F・Cは空調方式の違いによるもので、それぞれ、 A:エアコン暖房の場合の室内上下温度分布、F:床暖房の場合の室内上下温度差、C:暖房なしの場合の室内上下温度差、を示しています。
床暖房は部屋全体を温めるから良いと聞いたことがいる方もいるかもしれませんが、それはこのような報告を根拠にしています。暖気は上昇するため、床面全体から暖気が出て上昇する形式である床暖房はその理屈に即しており、室内上下分布においてムラができにくい暖房形式です。
一方で壁掛けエアコンは大体の場合に室内上部に室内機が設置されているため、噴き出した暖気がそのまま上部に溜まってしまいます。それに対処するために風速を出して下方まで暖気を届けようとするのですが、その風が不快感の一因になってしまっている場合もあります。そのため、下図の様な上下分布ができてしまい、エアコン嫌いな人が少なくないのもこれら要因があると考えられます。
ここまで説明した上で、ようやく「断熱」が登場します。
仮に下図(※3)の様な分布を描く住宅の場合、断熱性能を向上させることで、上昇した暖気を残したまま、下の方まで暖かい空気で室内を満たすことができます。つまり上下で垂直に近い形の温度分布が形成でき、快適な室内環境を実現できます。
一方で、断熱性能が低いと上昇した暖気と外気で熱交換してしまい、暖気が室内下方まで到達する前に、暖気が外部へ逃げて行ってしまい、下図-Aの様な上下分布が生じています。

最後に、上記情報を踏まえて、快適な室内温熱環境をつくるまとめです。
①外皮の高断熱化 →空調する建物には必須。
②床暖房 →上下温度差低減を図る空調方式
③高い天井高(又は吹抜け) →下図の様に「熱だまり」域を確保し、居住域の快適性を確保する方法(居住域空調の考え方の一部)

居住域空調という考え方は公共建築や体育館などの大空間を設計するときに用いる考え方であり、その温度設定までをコントロールするには機械設備設計者による空調設計が必要となるが、住宅ではその理屈を拝借し、厳密な温度管理でなく、建築側でのパッシブな対処により、上下温度差のリスクを低減し、快適性を向上させようという試みである。
また、感覚的に理解しにくい事例として、夏場に屋外よりも室内の方が温度が高くなることがあるが、熱だまり、熱ごもり、輻射熱等の要因から説明ができる場合が多い。言い換えると、1つ1つ対処していくことで、これら不快感は低減できるとも言える。
天井高を高くする場合に空調容積が増加することに伴う電気料金の増加も気になるポイントとなるが、断熱・気密性能を同時に向上させることで、相殺又は低減されると実証実験報告がある。
※1)健康維持増進住宅研究委員会 他編 (2013) 健康に暮らすための住まいと住まい方エビデンス集 技報堂出版
※2)松尾順太郎他:上下温度差が温熱快適性および知的生産性に及ぼす影響、日本生気象会詩43(2):79-89, 2006
※3)Nobuko Hashiguchi et al., Physiological and Subjective Responses in the Elderly When Using Floor Heating and Air Conditioning Systems, Journal of PHYSIOLOGICAL ANTHROPOLOGY and Applied Human Science
Indoor vertical temperature differences and their impact on our comfort
Person feels somewhat light-headed when the person has the air-conditioning on in summer.
Person feels somewhat sick even with the heating on in winter.
Do you ever have these symptoms?
In fact, this may be due to a deterioration of the thermal environment caused by insufficient insulation performance.
The thermal environment in question here is the ‘indoor vertical temperature difference’. A large indoor temperature difference between upper and lower temperatures is said to have a significant impact on health, particularly for elderly people aged 65 and over with hypertension or heart disease, and has also been reported to cause discomfort in younger people. (*1)
In addition, in recent years, with summer temperatures breaking all records, I personally have the impression that Japan as a whole is becoming a hot and humid region (getting hotter). Hot air accumulates in the upper part of the room, or hot air stays inside the building, are also promoting temperature differences between the upper and lower levels, which are thought to be the cause of indoor This is thought to be the cause of discomfort and/or health problems.
So what exactly is the temperature difference that causes discomfort?
The answer is 3°C or more. It has been reported in a paper that people start to feel discomfort when their head is 3°C or more higher than the temperature at their feet, and that the greater the temperature difference, the higher the discomfort. (*2) The Japanese Industrial Standard JIS (JIS 7730) also states that the temperature difference in a room should be adjusted within 3°C.
Let’s look at a concrete example.
The diagram below shows a thermographic image of a staircase in a two-storey house (with poor insulation) at an outside temperature of 26°C. You can see that the temperature is orange to yellow at the top and green at the bottom: the temperature is about 2°C lower on the ground floor and you feel cooler downstairs. (Figure below)
The thermograms show the temperatures in different colours, so you can visually see the basic principle that warmer air rises. This same logic can be applied, for example, to mid- to high-rise flats with low insulation performance, where warm air collects on the top floor and becomes a ‘heat pool’, making you feel hot and light-headed even when air-conditioning is used. Rooftop insulation is an effective countermeasure against this, but that is a topic for another time.
Another specific example is a paper that investigates the temperature distribution by height in a room according to air-conditioning system. Here, the temperature distribution by height is shown when the outdoor temperature is 15°C and the room is heated indoors; A, F and C are based on the difference in air-conditioning systems, respectively: A: indoor vertical temperature distribution with air-conditioning heating, F: indoor vertical temperature difference with floor heating, C: indoor vertical temperature difference with no heating.
Some people may have heard that underfloor heating is good because it warms the whole room, but this is based on these reports. As warm air rises, floor heating, which is a form of heating in which warm air rises from the entire floor surface, is in line with this theory, and is a form of heating that is less likely to produce unevenness in the vertical distribution in the room.
On the other hand, wall-mounted air conditioners have the indoor unit installed in the upper part of the room in most cases, so the warm air emitted from the unit accumulates in the upper part of the room. In order to cope with this, the air conditioner tries to deliver warm air downwards by increasing the wind speed, but this may cause discomfort. This causes the vertical distribution shown in the diagram below, and these factors are thought to be the reason why not a small number of people dislike air conditioning.
Having explained all this, ‘heat insulation’ finally comes into play.
In the case of a house with a distribution like that shown in the diagram below (*3), by improving the insulation performance, the warm air can fill the room with warm air down to the bottom. In other words, a near-vertical temperature distribution can be formed at the top and bottom, creating a comfortable indoor environment.
On the other hand, if the insulation performance is low, heat is exchanged between the rising warm air and the outside air, causing the warm air to escape to the outside before it reaches the lower part of the room, resulting in the vertical distribution shown in the diagram below-A.
Finally, a summary of creating a comfortable indoor thermal environment based on the above information.
(1) High insulation of the external skin → Essential for buildings to be air-conditioned.
(2) Floor heating →Air-conditioning system to reduce the temperature difference between the upper and lower floors.
(iii) High ceiling height (or vaulted ceiling) →A method to ensure comfort in the living area by securing a ‘heat pool’ area as shown in the diagram below (part of the concept of air conditioning in the living area).
The concept of air-conditioning the living area is used in the design of large spaces such as public buildings and gymnasiums, and requires air-conditioning design by mechanical equipment designers to control even the temperature settings. This is an attempt to reduce the risk of temperature differences between upper and lower temperatures and improve comfort through passive measures on the building side, rather than strict temperature control.
Another example that is difficult to understand from a sensory point of view is that temperatures are higher indoors than outdoors in the summer, but this can often be explained by factors such as heat pool, heat accumulation and radiant heat. In other words, these discomforts can be reduced by addressing them one by one.
The increase in electricity costs associated with the increase in air-conditioning volume when the ceiling height is raised is also a point of concern, but there are experimental reports showing that this can be offset or reduced by improving the insulation and airtightness at the same time.
(*1) Health Maintenance and Promotion Housing Research Committee et al. (eds.) (2013) Evidence Collection on Housing and Living Style for Healthy Living, Gihoudou Shuppan.
2) Juntaro Matsuo et al: Effects of temperature differences between upper and lower temperatures on thermal comfort and intellectual productivity, JSMC Poetry 43(2): 79-89, 2006.
*3) Nobuko Hashiguchi et al, Physiological and Subjective Responses in the Elderly When Using Floor Heating and Air Conditioning Systems, Journal of PHYSIOLOGICAL ANTHROPOLOGY and Applied Human Science
