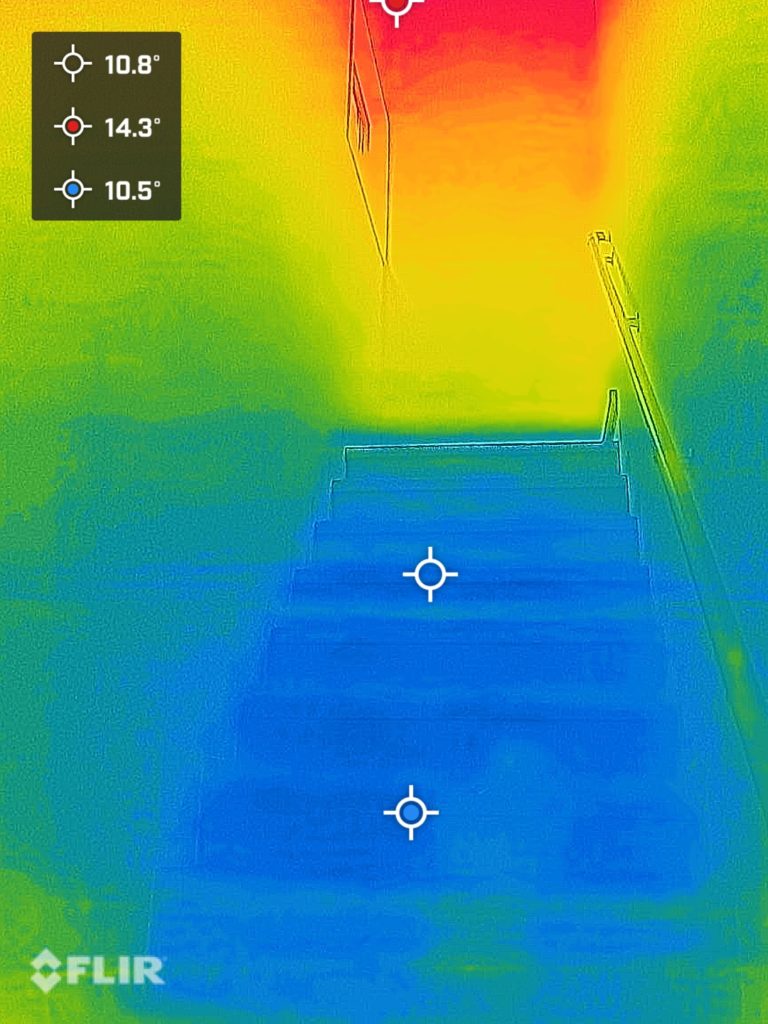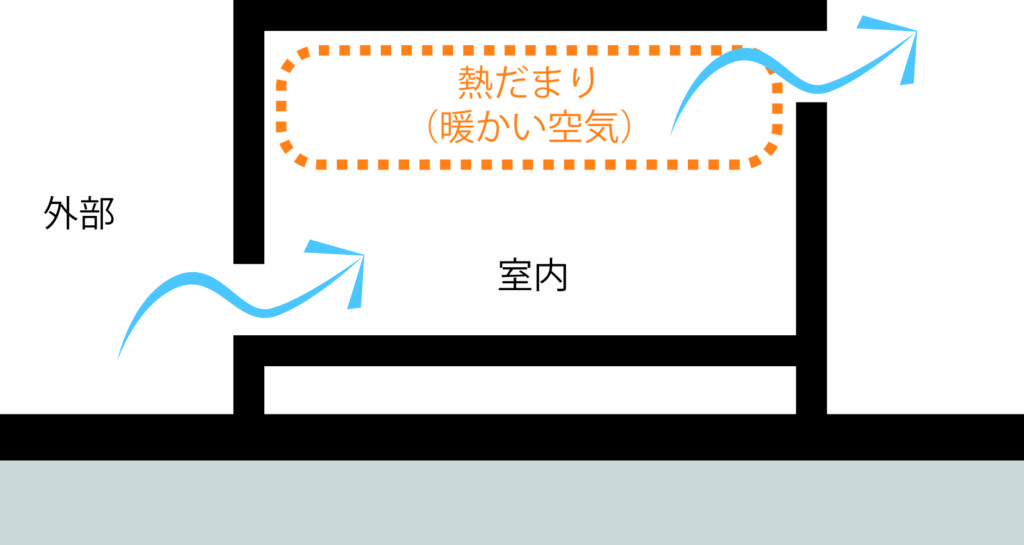04 外で風が吹いていなくても自然通風は確保できる -Natural ventilation can be ensured even if the wind is not blowing outside-
The English description is after the Japanese description. english description
序
エアコンを付けるまででもないが、少し熱い様な室内の空気は、わたしの皮膚に湿り気を感じさせ、その室内の空気が、わたしの気持ちを少し籠らせる。窓を開けたが、外は風が吹いておらず、風は入ってこない。風のない状況では窓を開けてもあまり風が入ってこないが、仕方ないとあきらめて、風を待つことにした。
本編
換気をしようとした場合、上記の主人公の様に窓を開けて外の風が吹くのを待つというのが、一般的な考え方だろう。しかしながら、可能であれば、希望したときに自然通風を確保したい。
結論から言うと、外が無風の場合でも室内の自然通風を確保することは可能である。『温度差(重力)換気』を利用することである。相対的に暖かい空気は上昇し、冷たい空気は下降する性質を利用した換気方法である。下図は4月における室内階段部のサーモカメラ写真であるが、温かい空気は上昇しており、階段の上下で約4℃の温度差ができていることがわかる。

答えとしては、窓を同じ高さに付けるのではなく、部屋の高い位置と低い位置につけることである。更にできることなら、窓の設置高低差が大きいほど良いので、階段などの吹抜部分等を活かして、家の1階の下の方と、家の最上階の上の方に窓を付けると良い。

現在、戸建住宅にお住まいの方でも、換気の際には、1階と2階の窓を両方開けて、その間の通風経路(階段や廊下など)を確保することでも、温度差換気により自然通風がより促進される。
設計のタイミングであれば、窓位置・高さや通風経路もより適切に計画することが可能である。天井高も適切に設定できれば、熱だまりを居住域(人のいる範囲のことで、床面から2m程度の範囲を示す。)より上部に設けることもでき、さらに快適性向上を図ることができる。(後項で詳述予定。)
このように温度差換気が考えられた空間であれば、風の無い日でも室内での自然通風がいつでも確保でき、新鮮な空気環境を獲得する居心地の良い環境をつくることができる。
以下、その根拠となる考えを示す。
温度差換気量に関しては公式があるため、以下の通り変数を想定・入力することで、換気量が計算できる。
温度差換気の公式:Qt = αA√{2gh(ti – to)/Ti} (㎥/s)
Qt:自然換気量(㎥/s)、αA:換気口実効面積(㎡)、g:重力加速度(m/s2)、h:給気口と排気口の高低差(m)、ti:室内温度、to:室外気温、Ti:室内絶対温度(K)
ここでは、変数の”h”と”ti-to”に着目したい。
”h”:給気窓と排気窓に高低差を設ける必要があり、高低差が大きいほど、換気量も増加する。そのため、これは設計のタイミングで計画しておく必要がある。建物全体で確保するとより有効であるが、1部屋だけでも地窓と高窓を設けるだけでも有効である。窓の位置を変えるだけなので、建設コストもほぼ変わらない。可能であれば採用したい方法である。
”ti-to”:前述の空気の性質上、高低差があれば、温度差も発生しているはずであるため、この値のみ”0”となる状況は考えにくいが、公式上、外部内部の温度差が大きい方がより大きな換気を確保できる。そのため、設計時には給気側窓の外部・外構を意図的に影にしたり、土の舗装(コンクリートやアスファルトでなく)にする等して、特にこの変数”to(外気取り込み部の外気温)”を小さくするような計画とすることで、温度差換気の換気量を増加させることができる。また、取り込み外気の方が室内排気温度よりも小さい場合、いわゆるコールドドラフトの様に、高窓から冷気が入り込むこととなるので、計画上、気を付けたいポイントである。
外部の風を捉えたり(ウインドキャッチャー等)、外部の風により室内空気を吸引したり(負圧効果、ベンチューリ効果など)する方法もあるが、やはり外部に風が吹くことが前提となる。外部に風がない場合に室内の自然通風を確保するには、温度差換気が唯一の方法となりそうである。
例えば、2階建て戸建住宅で1階に庭に面する大開口と、2階に窓を設け、有効な通気計画がある場合(上下温度差約4℃と想定)に、温度差換気のみで換気を確保すると想定した場合、上記の公式で換気量を計算すると、給排気側両方の窓を「5分間」開けることで、住宅内(300m3と想定)の空気が全部入れ替わる。建築基準法上、これを換気回数1回とカウントしている。厚生労働省がコロナ対策で推奨している換気回数は「2回/時間」である(※1)ため、1時間に8分、窓を開けることで、ウイルス対策にも有効な対策となる。
一方で、建築基準法で定める居室の換気回数は「0.5回/時間」であるため、24時間換気設備だけでは不十分であることがわかる。
※1)厚生労働省HP:https://www.mhlw.go.jp/stf/newpage_15102.html
04 Natural ventilation can be ensured even if the wind is not blowing outside
Introduction
The air in the room, which is a little hot, but not so hot that I have to turn on the air-conditioner, makes my skin feel damp and the air in the room makes me feel a little caged in. I open the window, but there is no wind outside and no breeze comes in. In the absence of wind, even if I opened the window, not much wind would come in, but I gave up the idea that I had no choice and decided to wait for the wind to come in.
Main story
When trying to ventilate, a common approach would be to open the windows and wait for the wind to blow outside, as in the protagonist above. However, if possible, natural ventilation should be ensured when desired.
In conclusion, it is possible to ensure natural ventilation inside even when there is no wind outside. This is by using ‘temperature differential (gravity) ventilation’. This is a ventilation method that makes use of the relative warmth of air rising and cold air falling. The diagram below shows a thermographic photograph of an indoor staircase in April, which shows that warm air rises, creating a temperature difference of approximately 4°C between the top and bottom of the staircase.
The answer is not to place windows at the same height, but at higher and lower positions in the room. Furthermore, if possible, the greater the difference in height between windows, the better, so it is advisable to put windows at the bottom of the ground floor of the house and at the top of the top floor of the house, making use of stairwells and other open spaces.
For those currently living in detached houses, natural ventilation can also be better facilitated through temperature differential ventilation by opening both first- and second-floor windows during ventilation, and by securing ventilation routes (e.g. stairways and corridors) between them.
If at the design stage, window positions and heights and ventilation routes can be planned more appropriately. If the ceiling height can also be set appropriately, the heat sink can be located above the living area (the area where people are, which is about 2 m above the floor). This can further improve comfort. (To be discussed in more detail in a later section.)
If the space is designed with temperature differential ventilation in this way, natural ventilation can be ensured indoors at any time, even on days when there is no wind, creating a cosy environment in which fresh air environment is obtained.
The following section presents the idea on which this is based.
As there is a formula for the temperature difference ventilation rate, the ventilation rate can be calculated by assuming and inputting the variables as follows.
Formula for temperature differential ventilation: Qt = αA√{2gh(ti – to)/Ti} (m3/s)
Qt: natural ventilation rate (m3/s), αA: effective area of ventilation openings (m2), g: gravitational acceleration (m/s2), h: height difference between air supply and exhaust openings (m), ti: indoor temperature, to: outdoor temperature, Ti: absolute indoor temperature (K)
Here, we would like to focus on the variables “h” and “ti-to”.
“h”: The height difference between the air supply and exhaust windows must be provided, and the larger the height difference, the greater the ventilation volume. This should therefore be planned at the time of design. It is more effective if the entire building is secured, but it can also be effective just to provide ground and high windows in one room. As the windows are simply repositioned, construction costs are almost the same. This is a method that should be adopted where possible.
“Ti-to”: Due to the nature of air as mentioned above, if there is a difference in height, there must also be a difference in temperature, so it is difficult to imagine a situation where only this value is “0”, but officially, the greater the temperature difference between the outside and inside, the greater the ventilation. However, officially, the greater the temperature difference between the inside and outside, the greater the ventilation. Therefore, it is recommended to intentionally shade the exterior of the air intake window or use earth paving (rather than concrete or asphalt) when designing the building to reduce the value of this variable “to” (the outside air temperature at the air intake), in order to increase the amount of temperature differential ventilation. The ventilation rate of the air intake can be increased. It is also important to be aware that if the intake outdoor air temperature is lower than the indoor exhaust air temperature, cold air will enter through high windows, as in so-called cold drafts.
There are methods to capture external wind (e.g. wind catchers) or to use external wind to suck in indoor air (negative pressure effect, Venturi effect, etc.), but it is still a prerequisite that the wind blows outside. Temperature differential ventilation is likely to be the only way to ensure natural ventilation of indoor air when there is no wind outside.
For example, in the case of a two-storey detached house with a large opening facing the garden on the ground floor and a window on the second floor and an effective ventilation plan (assuming a temperature difference of approximately 4°C between the upper and lower floors), and assuming that ventilation is secured only by thermal differential ventilation, the ventilation volume can be calculated using the formula above, which means that by opening both windows on the supply and exhaust sides for ‘5 minutes’, the air inside the house (300m3 ) will be entirely replaced by opening the windows on both the supply and exhaust sides for ‘5 minutes’. For the purposes of the Japanese Building Code, this counts as one ventilation cycle. The number of ventilation cycles recommended by the Ministry of Health, Labour and Welfare for corona control is “2 cycles/hour” (*1), so opening windows for 8 minutes per hour is an effective measure against viruses.
On the other hand, the ventilation frequency for living rooms stipulated by the Building Code is “0.5 times/hour”, which means that a 24-hour ventilation system alone is not sufficient.
